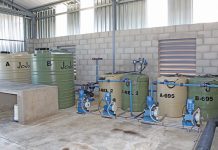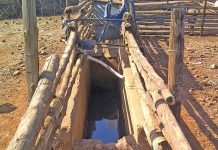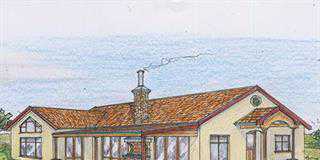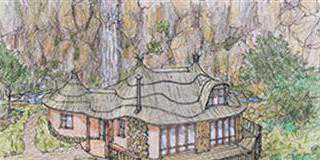Dear Jonno
I would like to build a three-bedroom house in Mount Fletcher in the Eastern Cape, so I kindly need your help. I have attached the existing structures on site.

The house, which will be on the east side, should be modern but fit the rural setting, as shown. The roof should be corrugated iron or tiles. I would like the house to be a single-storey with two lounges separate from the dining room, a big kitchen with modern amenities, two garages, a library/office and a bar with an entertainment deck. The main bedroom must be spacious and have a sliding door. The veranda should be spacious, too.
Kind regards
Seni

Greetings Seni
Firstly, my apologies for the delayed reply to your request for a new home plan. As you will see, I’ve kept the room sizesnreasonable and the styling cost-effective. The styling, by way of added features and finishes, can be applied if required. I assume that the two lounges are for the youngsters on one side and the noisy adults on the other, with the pub close at hand.
The kitchen is positioned centrally to the two lounges. This is where the ladies of the house can prepare food while also keeping an eye on the youngsters. A kitchen within the open-plan living area is very popular these days. As the words of a song of some years ago, said: “And you’ll always find them in the kitchen at parties.”
Kind regards
Jonno













