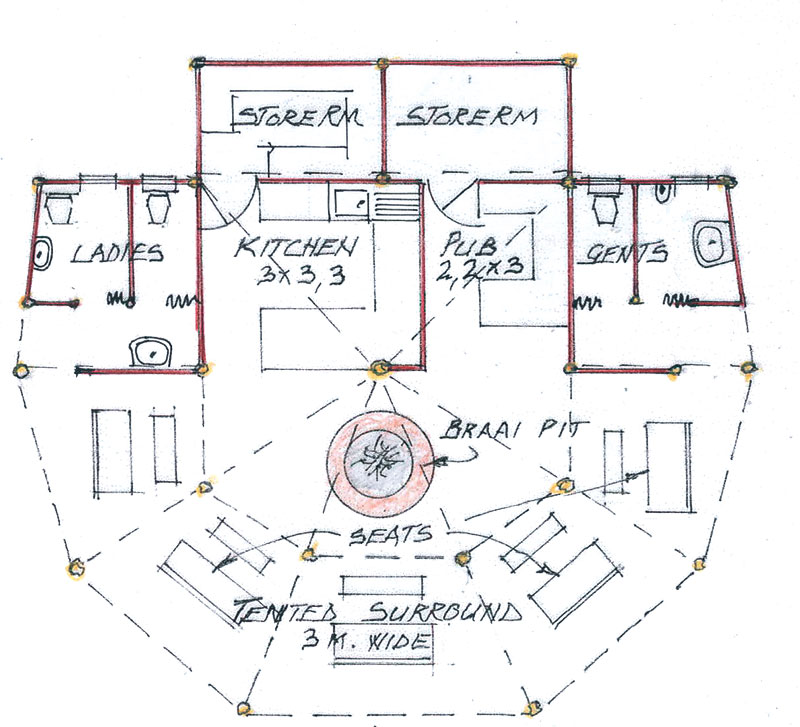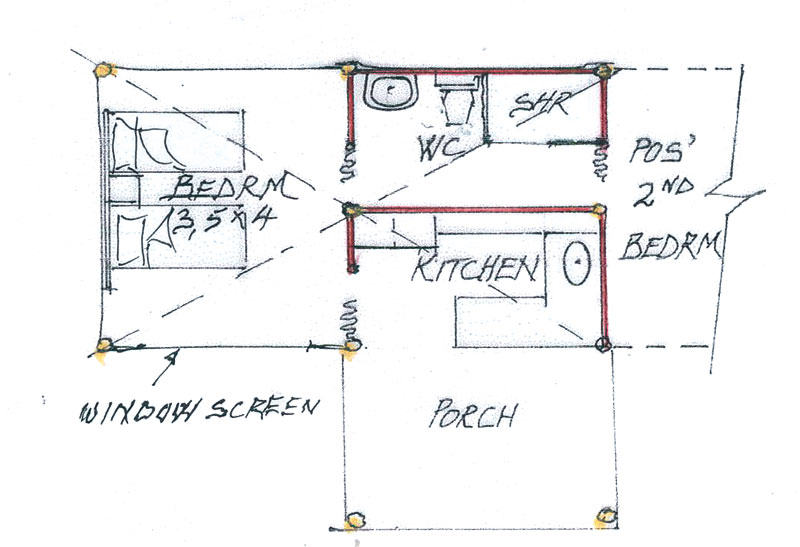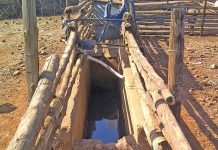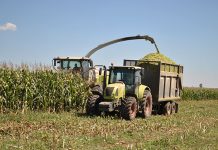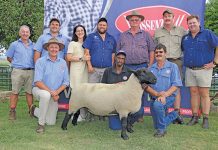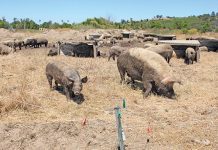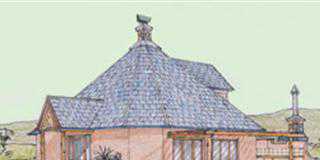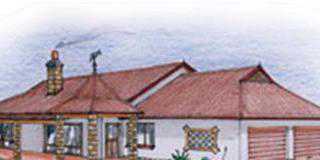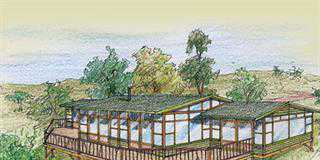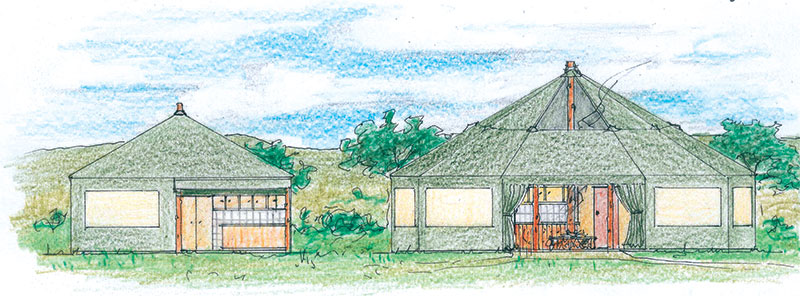
As this will be located in a wildlife habitat with river frontage, I have ensured that the look and construction of the tented building remains as eco-friendly as possible.
Johan has requested that the tent’s structure consists of poles with canvas-covered outer walls and roofing, which would make the structure far more weatherproof and permanent. The foundation will be concrete floor slabs with underlay for thermal control.
The sleeper unit layouts are basic, and can support either one or two bedrooms, with or without kitchen facilities. The communal sitting/dining area is also tented (see dotted lines), with facilities that complement the tented use. An area of the tented roof section can be drawn to allow the smoke from the braai-pit to escape.
The nature of the pole and tent cover construction should ensure that the building cost remains fairly low.
