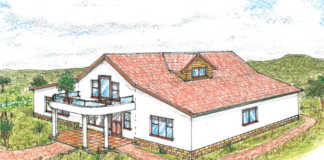Could you design a two-bed unit in such a way that I can sneak on a veranda once all building has been finished and passed? I want the thatch to match the main house and I’d like to be able to sneak in a mezzanine floor once everything’s signed off, so I’d prefer the wall about 1m higher than normal for extra room upstairs. Need to plan for a staircase at a later stage, but we can talk about orientation when I see you.
Cheers, Carl
Hi Carl,
I thought that before you see me again, I would pen out a quick sketch of the new cottage you want. I more or less know the location of the cottage, but the layout lends itself to being flipped left to right to suit orientation where needed. The heightening of the outer walls by 1m will give a sizable upstairs room which will even have a bathroom over the one below (see dotted area). I’ll have to “jimmy” a nice big upstairs roof window on the bedroom side for that third bedroom. The pergola porch also isn’t counted in on the permissible square meterage, as it hasn’t been roofed yet.
Of course, I won’t show the staircase leading to the loft either. If this cottage is for permanent occupation, more cupboard space under the stairs can be made, as well as more storage space in the mezzanine roof. ‘n Boer maak ʼn plan.See you soon, JonnoAuthor John Smith, better known as Jonno, can be contacted at Hillbilly Homes,
P.O Box 255, Estcourt 3310,
tel (036) 352 3178,
fax 088 036 352 3178,
cell 082 412 4459 or
e-mail [email protected].
Please provide details of the proposed development and any building materials to which you have access.













