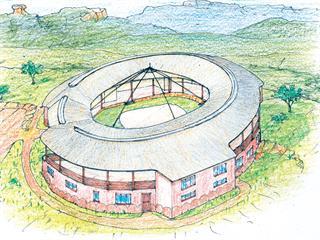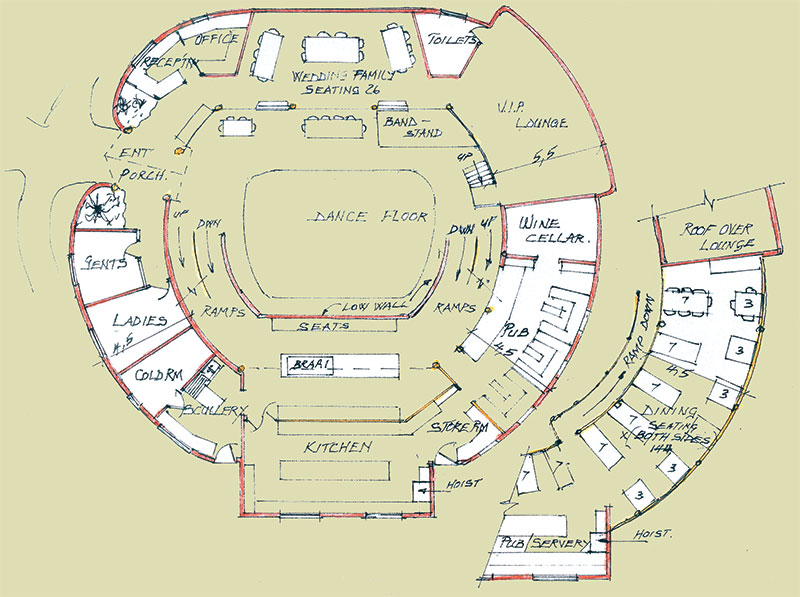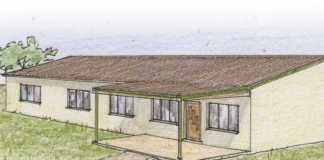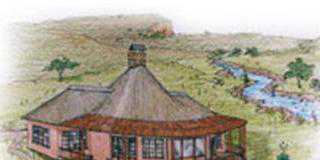
Dear Jonno
I am looking to build a wedding facility in my hometown in KwaZulu-Natal. I would like the establishment to have a restaurant or shisa nyama, a bar, kitchen, braai area, cold room, dining area, VIP lounge, wine cellar and lounge, an open area to host events, a storage room and accommodation.
Based on this information, how big or small an area do you think will be required, and how much will this building venture cost? Please also advise on the most economical building material to use.
I have attached photographs of a wedding venue similar to what I have in mind. I regularly see your plans in Farmer’s Weekly, and am looking forward to your response.
Kind regards
Siyabonga

Dear Siyabonga
Thank you for the wedding facility request. The thatched rectangular building that you suggest would accommodate only about 50 guests, considering all the facilities required.
I have designed seven wedding venues over the years, and the request has always been to cater for 150 to 200 guests. Because of this, I have kept the size of the rooms as small as possible.
The double-storey dining area should come in at quite a reasonable cost as its construction is simply a heightened roof above the rooms below. The layout is highly functional, with every living room focusing on the wedding couple as the centre point. The central oval or dance floor lends itself to being covered with a canvas tent, which would allow for any inclement weather.
Finally, a slightly sloping site would suit the double-storied section on the lower slope. The ramps would enable easy access to all the facilities.
Let me know your further thoughts on the layout so far, before we look at any costs and cost-effective building material.
Kind regards
Jonno













