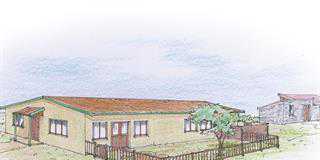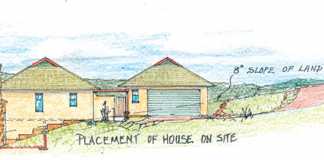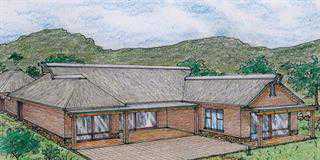
Dear Jonno
Your environmentally friendly designs have made me a loyal Farmer’s Weekly reader.
I need you to help me design a lovely house – the Cape Dutch design common in vineyards intrigues me. The house will be on a 35m x 30m plot adjacent to a hill in Mmankgodi in Botswana. It should be a single-storey with two bedrooms, both en suite.
I’m a young woman in her 30s, so entertaining will be part of my life until I settle down. Therefore the home should be an entertainment haven with open areas, plenty of sunshine and verandas wide and long enough to host guests comfortably. I would like sliding doors both in the living/kitchen areas and main bedroom, which should be private from the rest of the house. The kitchen should have a scullery.
The house should also have a lapa/kgotla area with a fire pit flowing from the main living area. The roof should be tin, and sloping with gutters to collect rainwater optimally – the area is elevated, so water pressure is a problem. The house should use solar energy.
I plan on an indigenous succulent garden, so don’t want the house to fill up the small plot. I would also like it to double as a getaway from city life.
Kind regards
Amo

Dear Amo
Thank you for your interesting request. I have gone along with your suggestion of a Cape Dutch styling.
It’s important that the layout complement the styling. There are several traditional layouts, one of which was the popular ‘H’ configuration which essentially allowed for a front and rear outside entertainment area, depending on the weather. In the sketch, I’ve shown a wide front veranda, but only half-roofed to let the sunshine in. The pergola usually has a grapevine over it that shades in summer and lets the sunshine in during winter, when it loses its leaves.
You asked for two bedrooms, another private and removed. I’m not certain if it was to be a further third bedroom? If so, it can be converted to a double garage if necessary (see dotted extension). Otherwise, a very comfortable home totalling 140m² (plus verandas) with average room sizes.
There are some half-dozen different Cape Dutch gable facades that can be incorporated and I will email you that selection. Let me know what you think.
Kind regards
Jonno













