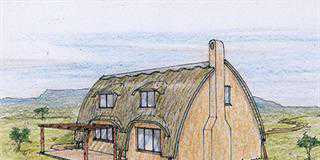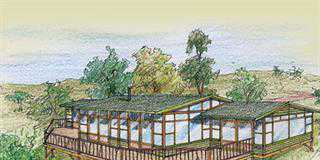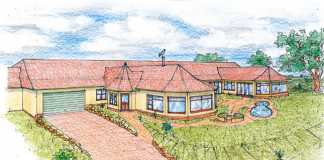Hi Tessa & Peter,
After our chat about your proposed new house to be built on your KZN Midlands farm, here is a bag full of options.
Peter, you wanted a roof pitch at more than the usual 45° required for thatching. The reason being, you wanted a full footprint usable floor space upstairs. There are several ways of achieving this, especially with the already 11m x 16m floor layout that you’ve started digging.
In the schematic cross-sections shown here, section A is a roof pitch of 60°. Maybe a bit over-the-top, unless a third floor level is required. Section B is a 50° roof pitch, with dormer windows angled out at 15°. I’ve shown a perspective view of this as well – I personally like this option.
In section C I’ve shown the peripheral outer walls lifted by 1,5m above ground floor. This gives adequate first floor living space, while retaining the usual 30° farm-style pitched roof. Dormer windows can also be incorporated similar to section B.
Tessa and Peter, let me have your preferences and I’ll adjust to suit.
Regards
Jonno
Author John Smith, better known as Jonno, can be contacted at Hillbilly Homes, PO Box 255, Estcourt 3310, tel 036 352 3178, fax 088 036 352 3178, cell 082 412 4459 or email [email protected]. Please provide details of the proposed development and any building material you have access to.













