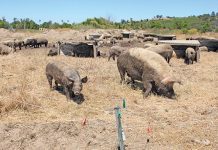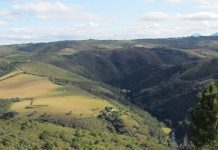Hi Jonno,
My wife and I were inspired by the article in the Farmer’s Weekly of 8 July 2011, in which you showed a main house with a flatlet attached for a farm manager. In further articles, you explained how a house could be phase-built, and how it could be a cost saving exercise. We would like you to do something similar for us.
I will be retiring in five years’ time, but would like to start building now. We require a two-bedroom house only, with the usual living areas, all of not more than 100m², with a comfortable flatlet alongside for the farm manager. We want to build his flatlet first.
We won’t require garages at present, but enough verandas. The two units will face south-east towards the views of the Lowveld. Please try and create privacy for both of us; although the manager is a close friend, we still want our own space.
The manager will be overseeing the rest of the building. Thank you for your help, we look forward to your imaginative input.
Best regards,
Joe and Hilda
Hi Joe & Hilda,
Thanks for your thorough description and the opportunity to help. Also your phone number, so that I could clarify some of the materials and styling you prefer.
Well, here is the sketch of your two-unit home. Considering the privacy aspect, I’ve placed the garaging (three carports for the time being), between the two units. The walls on the three sides of the building create the space for the three garages (third phase development). It will only require a flattish roof that all future solar panels can be placed on.
When you start building, I suggest that you throw the whole foundation slab at once. It makes building in the future so much easier. The sketch shows the completed house with an open-beamed ‘half-hip’ type roof. This allows for additional passive solar heating, as well as a roof dormer over the bedroom side in the future. It gives the house a very ‘hippie’ look.
Hope you like it,
Jonno











