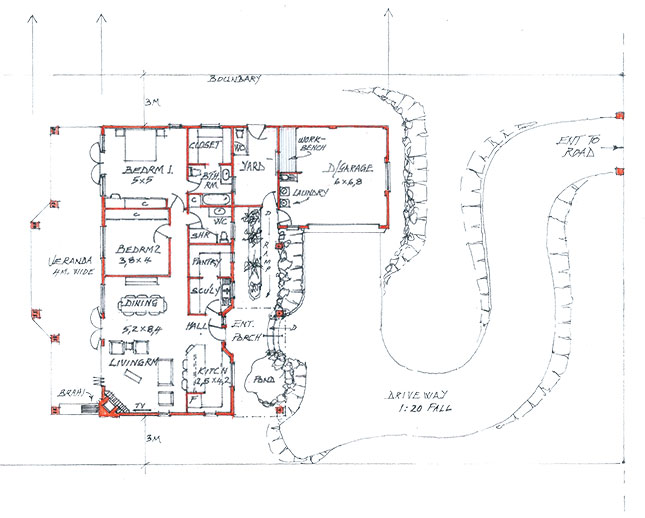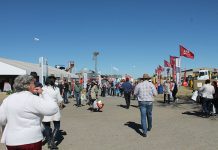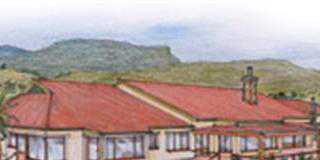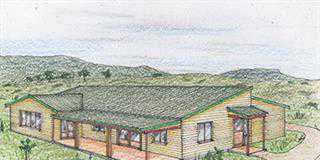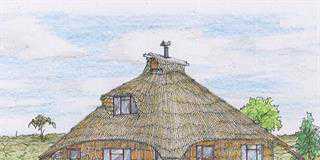
I received a request from Peter, who wanted me to design a retirement home for him in Howick, in KwaZulu-Natal.
I had produced a concept for the home about 18 months earlier, based on Peter’s previous requirements. However, he now wanted to scale the house down, with the focus on comfort and functionality.
However, he now wanted to scale the house down, with the focus on comfort and functionality.
As always, ‘the site dictates’. After considering the slope of the site and its orientation to the sun, the views, the approach and the adjoining sites, as well as the limitations imposed by excessive site excavations, I realised that the home needed to be integrally connected for easy access and living.
Shown in the sketch are the home’s position on-site and a side elevation, depicting its practical placement on the 8° slope. The elongated driveway provides access to the garage, which is at the same level as the main house.
The foundations on the lower side of the house provided an ideal opportunity to create additional usable space. Shown dotted are the below-floor-slab walls to be built up; and in red are those foundations extended to create a future home extension, be it a workshop or a flatlet.
There are many factors to take into consideration when planning a home, so I am always happy to amend the plans as needed, as was the case here.

