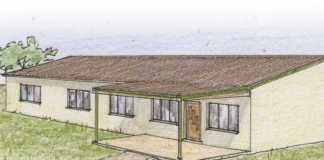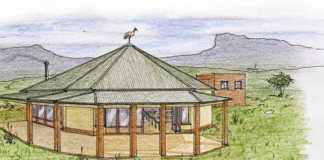Hi Patrick,
Thanks for the opportunity to design a second home in Mauritius for you. Not quite a new house but almost a full revamp of the small cottage. I’ve had to improvise on some of your suggested alterations, taking both structure and aesthetics into account.
For instance, enlarging the guest bedroom would mean that the floor slab above would need to be completely recast over the new increased span. As such, I’ve also increased the second bedroom above. For structural reasons, a post between the now dining room and the lounge had to be retained, so as to support the wall above.
With the now liberally enlarged master bedroom, I’ve created an en-suite bathroom, from what was a walk-in closet.
With the narrowness of the new lounge, I’ve shown how the seating can spill over into the dining area. The leisure deck serves as a further useable outdoor living area. In your working sketch, I’ll show how your present roof trusses can also be modified to span over the new increased house width.
Let me have your further comments.
Regards,
Jonno
Author John Smith, better known as Jonno, can be contacted at Hillbilly Homes, PO Box 255, Estcourt 3310, tel 036 352 3178, fax 088 036 352 3178, cell 082 412 4459 or email [email protected]. Please provide details of the proposed development and any building material you have access to.













