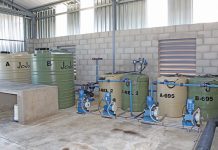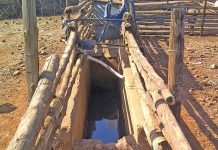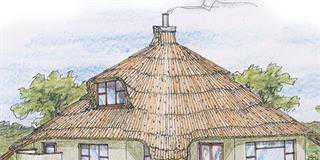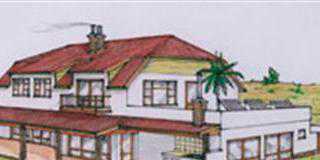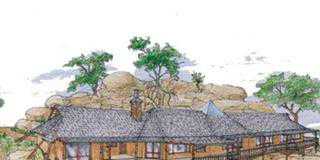
Dear Jonno,
My husband and I are planning our retirement home on our newly acquired farm in the north-eastern Free State. We enjoy your innovative ideas in the Farmer’s Weekly and now require some of those for our new home. The styling of the house should be somewhat contemporary – a touch of Tuscany should do the trick.
It will be five years before we retire, so we will be employing a farm manager to look after our livestock and crops. We therefore require a home that can accommodate a permanent manager as well as be our own home for weekends and holidays. We will eventually take over the farm management ourselves.
The home must incorporate facilities that serve both our and our manager’s needs, as well as an additional usage area for us and our family and friends. Our section should have two bedrooms and one bathroom, with a separate visitor’s toilet. The manager’s unit should have a comfortable living area and a bathroom and two bedrooms – the second room could also be used as an office.
We do hope you can come up with a practical, cost-effective solution. We have tried, but to no avail.
Best regards
Noel and Syd

Dear Noel and Syd
Wow! You’ve really got me thinking. Here is a sketch layout that could be one of many. It does, however, convert to an integrated homestead for the future. I’ve shown two interleading, soundproof doors between the units. They can be removed when you take occupation permanently. This will give you more kitchen space as well as a dining area. ‘Kitchen 2’ can become a laundry or a pantry. Missing in ‘kitchen 1’ is space for a fridge. However, the ‘coats’ area in the entrance can be used as a temporary fridge-nook.

As for the general functionality of the layout, I think it will serve present and future accommodation needs perfectly. Let me have your thoughts so far, and I will adjust the layout as required.
All the best
Jonno









