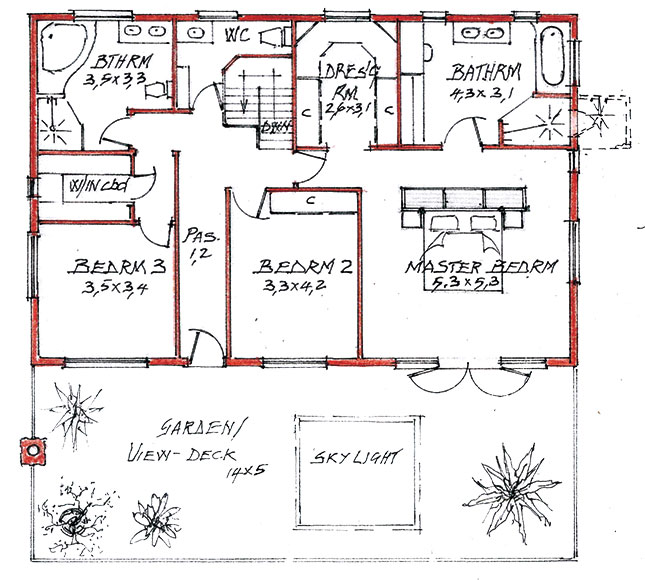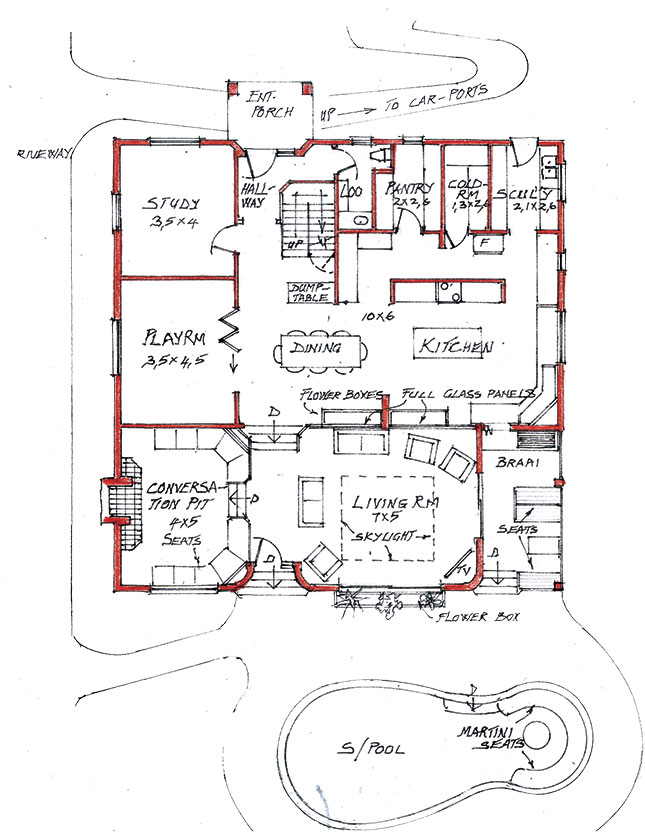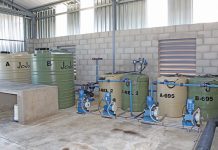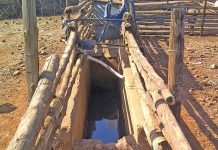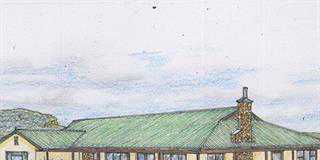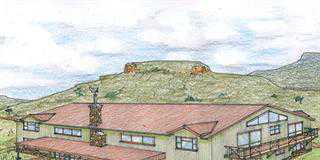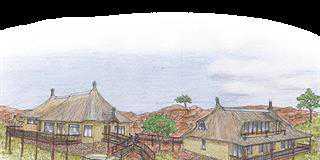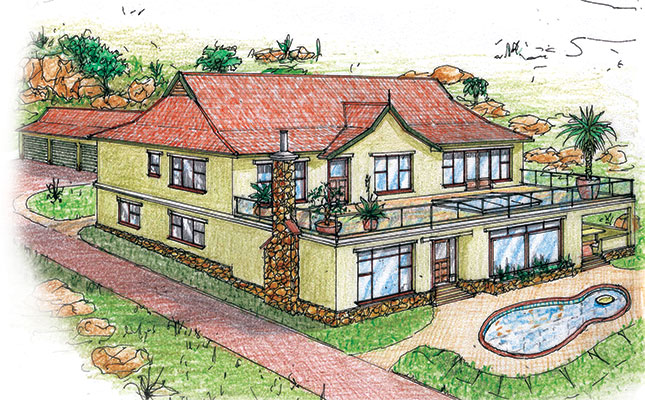
Good day Jonno
We are planning to build a family home in Mazabuka in Zambia. The area is flat and temperatures soar. The site is therefore positioned between two hills that provide early morning and late afternoon shade. Although it is rocky on the proposed building site, the property slopes down to a level garden area.
I feel the suggested dimensions are too generous and space is wasted.
We want to isolate the living and sleeping areas, with three or four bedrooms in an isolated wing, or alternatively upstairs. A double-storey house would enhance the view over the farmlands.
A closed patio off the front of the house will be utilised for outdoor living and entertainment. The proposed deck and pool area should include a fire pit and an outdoor shower, if possible.
We would prefer open-plan living, with the kitchen at the front of the house. We also require a playroom for the kids and a study for homework.
The slope is steep and the lounge/kitchen and closed patio might have to be on different levels. I’m not sure whether we should go for solar power or install a backup generator, and whether we should harvest and store rainwater.
I am thinking about block walls and a Chromadek roof. Should the floor be cement, tiles or laminate? And should we use aluminium for the window and door frames? I have access to heavy plant and builders.
I look forward to hearing your ideas.
Best regards
Clint
Greetings Clint
Thanks for your rough sketch. I’ve reduced the overall size of the house as you wished. The styling is Tuscan, as per photos sent. I’ve dotted in an outside shower, which could be an extension of the main en suite bathroom.
The roof could be Cromadek, but Spanish tiles are more appropriate for the style. Feel free to revise where required. I saw that you wanted a two-bedroom cottage and an office separate from the house. Please let me have the details.
Kind regards
Jonno

