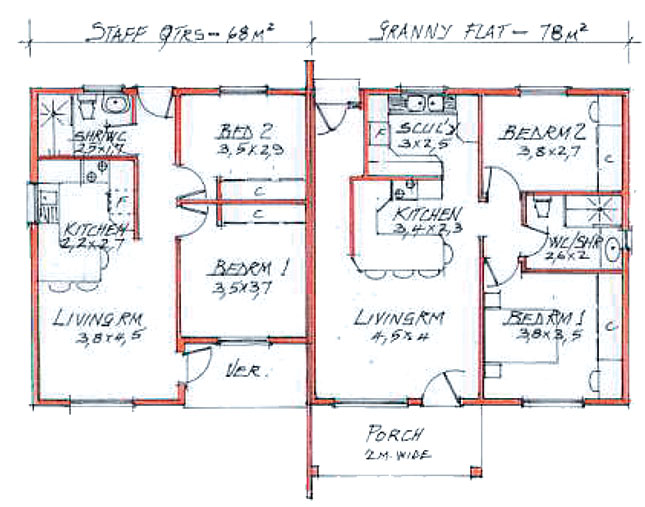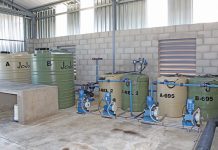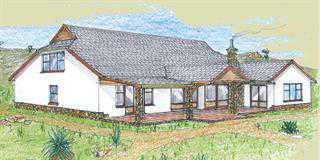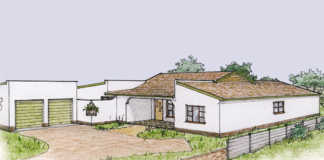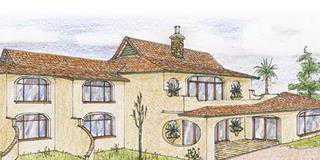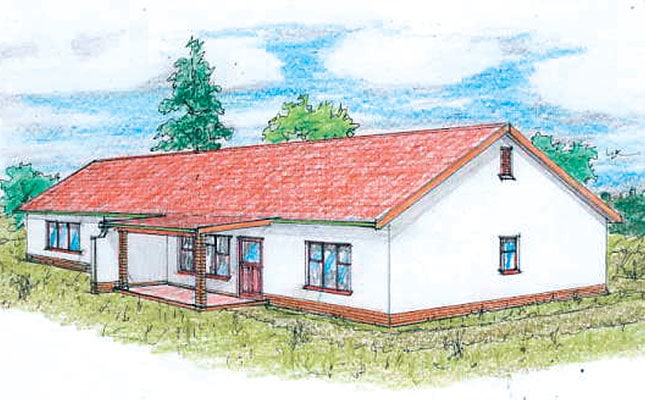
She wanted the cottages to be simply constructed and aesthetically in keeping with the existing home.
The first, a ‘granny cottage’, had to be no larger than the 80m2 permitted by the local authority, but the open porch in front of the living area would have exceeded this legal limit if covered with a roof.
I have therefore designed open rafters over it instead, which will allow a covered roof to be added in due course, as shown in the sketch.
The second cottage will initially be used as staff quarters. Being a pensioner, Angela and her family need their domestic staff to live on site.
Overall, this is a highly functional layout, with both cottages situated neatly under one roof, but each enjoying a high degree of privacy from the other.
Jonno

