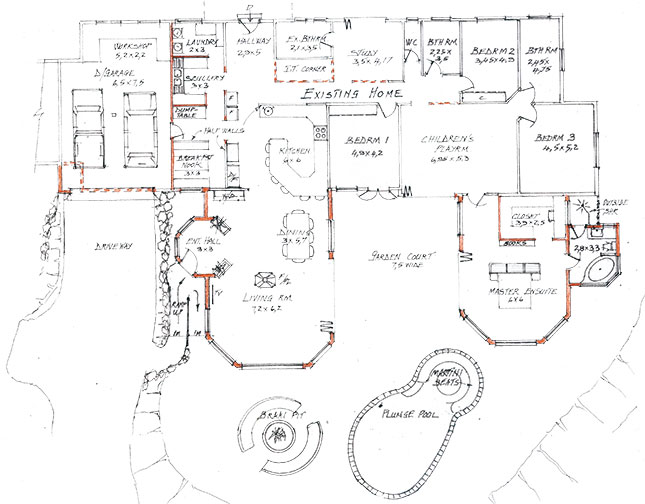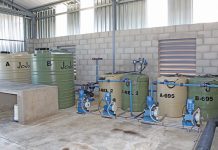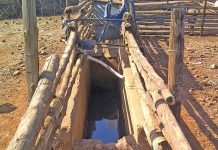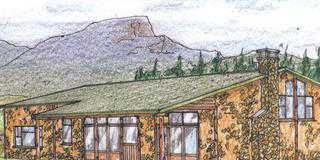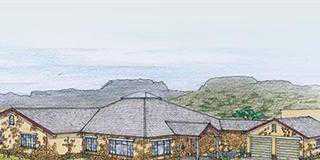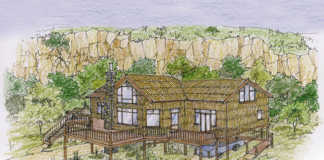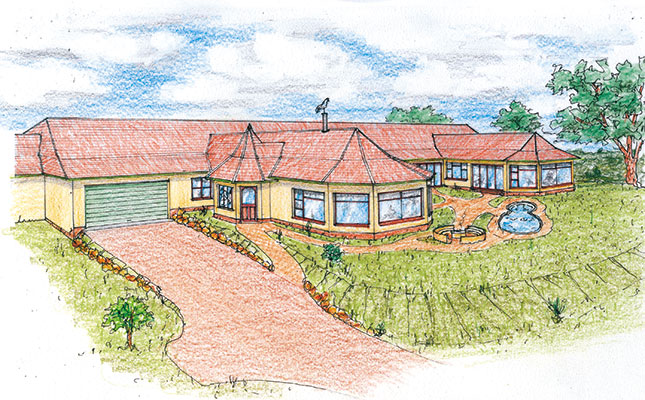
Dear Grant
Here is a sketch of a potential layout for your new home. I’ve incorporated as much of the existing home as possible so that you can retain the bulk of the electrical and water/effluent reticulation systems to save money.
The roof of the existing house can be modified without disrupting the electrical and water installations. In the sketch, I’ve shown the popular Tuscan style roof, which would suit the additions.
The new living room and bedroom additions, with angled front façade windows, allow for a panoramic view of the river below. The entrance hall feature adds aesthetic appeal.
Shown in red are the additions, while the dotted red line indicates break-away walls. Let me have your further thoughts.
Kind regards
Jonno
Jonno Smith is a registered architect. He can be contacted at Hillbilly Homes: tel 036 352 3178, fax 088 036 352 3178, cell 082 412 4459 or email [email protected].
Please provide details of the proposed development. Visit hillbillyhomes.co.za.

