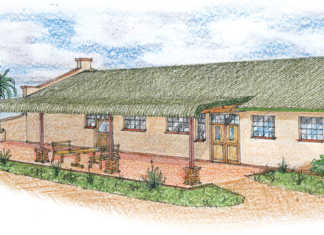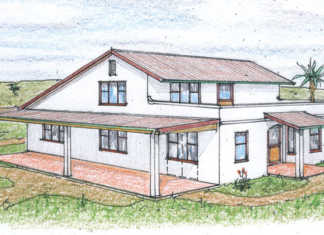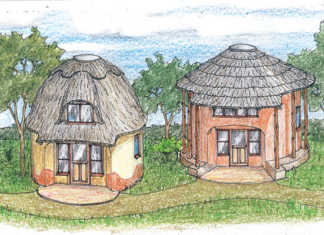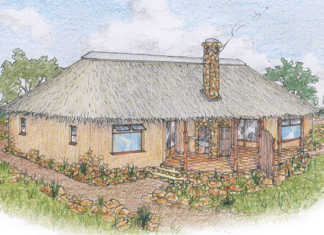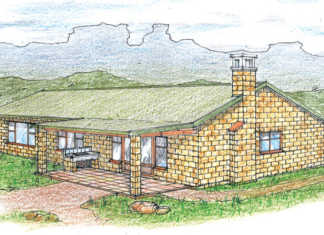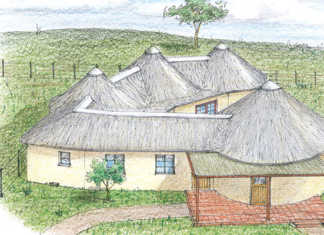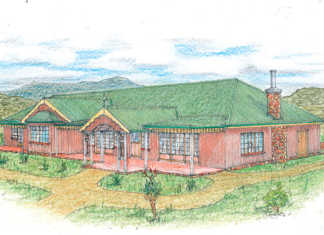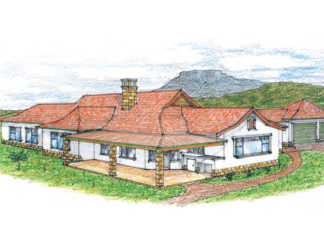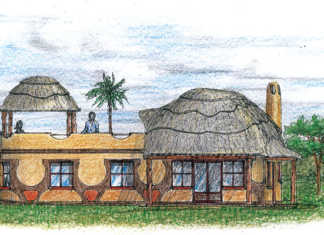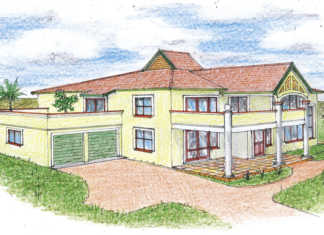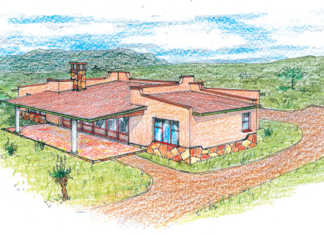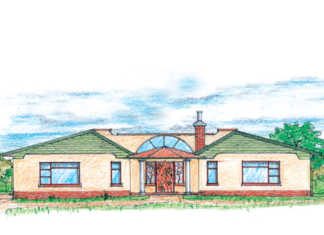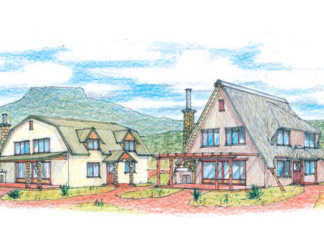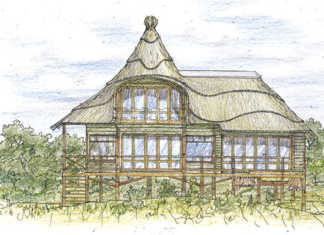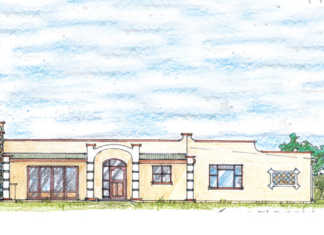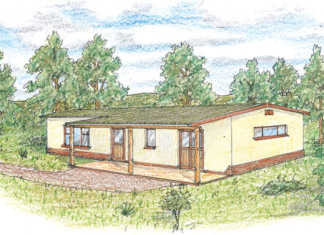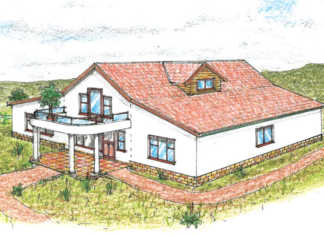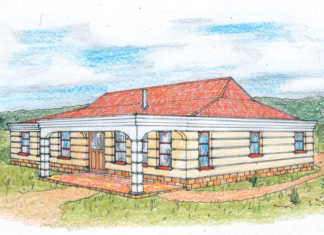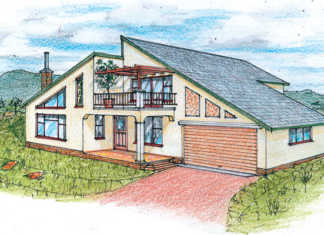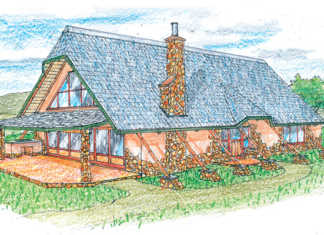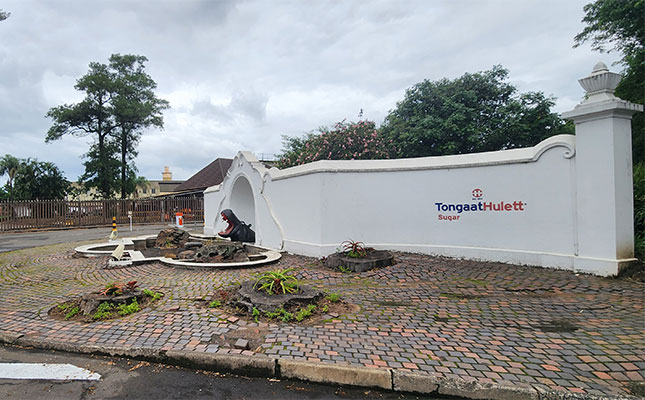Farm shop with food and entertainment
Jonno designs a farm shop that includes a shisa nyama/braai area; an entertainment hall/restaurant, a car wash and filling station.
Building a farm manager’s home in phases
In this instalment of HillbillyHomes, a client requests a design for an affordable, three-bedroom home that is small but comfortable.
A cosy garden hideaway
Avid Farmer's Weekly readers Bashi and his wife want to build a small, thatched rondavel in a quiet corner of their existing property.
A 5-star country accommodation
I was recently called out to a tourist development site in the Cradle of Humankind in North West. The proposed development offers comfort, convenience, and the aesthetics of living in the wild.
A delightful stone cottage
A two-bedroom, two-bathroom stone cottage on a farm in southern Drakensberg.
Renovating a home for a farm manager
A client in Estcourt, KwaZulu-Natal, recently asked me for additions to an existing 6m-diameter thatched bedsit to accommodate a new farm manager and his family.
Pioneer style, modern comfort retirement home
Here is a sketch of a three-bedroom traditional exterior and conventional interior retirement home, with open-plan areas and en-suite bathrooms.
Tuscan-styled home: space, comfort and practicality
A Tuscan-styled three bedroom home design on a farm in the North West.
Adapted Zulu-beehive design
One of our readers from Zambia requested a Zulu-style farmhouse design, with three bedrooms, a kitchen and living room. Here are the sketches.
Double-storey home for two families
I received a request from Daniel, in the Nigel area, for a sketch of a double-storey home to accommodate two families.
A simple yet stylish home
Jonno sketches a rough layout for a simple yet stylish home. The design is cost-effective, which allows for further renovations at a later stage.
An off-grid, private ocean view
Mark and Estelle bought a private development in Port Edward, and with the help of Jonno, require a three-bedroom home facing the ocean.
A large attic for student rental
A two-bedroom practical and cost effective student accommodation situated in Stellenbosch.
Gambian beachfront getaway
I received a call from a developer in Gambia to design 80 holiday units, all with separate communal buildings for dining and general entertainment, as well as separate conference and wedding venues with the complementary support structures.
Mountain view family home
The Western Cape is known for its beautiful scenery, and for this reason, David wants his house to be built on a slope facing the mountains.
A guest cottage & schoolroom
Here's an interesting design of a guest cottage and schoolroom for a homeowner in Botswana. Let us know what you think of the design?
Stage-built manager’s home
A stylish, yet contemporary home, built in three stages. Here's phase 1...
Tuscan-style 3 bedroom home
A compact three-bedroom pseudo-Tuscan design home, that has style and character. View the sketch designs by Jonno.
A compact, double-storey home
Here's a design of a three-bedroom, double-storey contemporary home situated in a rural area.
- ADVERTISEMENT -
- ADVERTISEMENT -
MUST READS
- ADVERTISEMENT -

